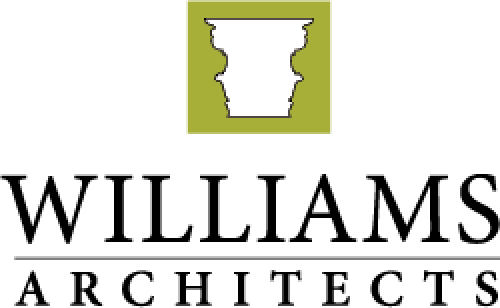

About the Firm
Williams Architects is built on integrity, service and of course – great design. We will make sure your project is not only functional, beautiful and contextual, we will help make the process as straightforward as possible.
As a full-service architecture and design firm, we guide your project from site selection, programming and preliminary design through construction documents, permitting and construction – all at our clients’ direction. Our association with our professional consultants and engineers ensures an accurate and comprehensive solution for your project. Our background and experience will guarantee a fresh perspective for every project whether it’s a small residential addition or a multi-million-dollar commercial venture. Our passion for the environment and energy efficiency will lend even more value and impact to seeing your dream become reality on time and on budget.
If you are considering making a change to your current living environment or you are a commercial building property owner thinking about what’s next, please consider Williams Architects as the firm who can make it a reality.
History of the Firm
James M. Williams, Architect was established in 1991, located in Downtown York, to service the Central Pennsylvania area with the highest caliber architectural design primarily in the historical,
commercial and residential markets. Since then, we have completed hundreds of projects and pride ourselves on a high percentage of repeat clients.
In the 2000’s we were Williams & Ports Architecture & Design, Inc., with our office located in the Manufacturers’ Association Building in the heart of York City. The bulk of projects being in
Central Pennsylvania while also branching into Maryland and Delaware.
Today we are Williams Architects, a boutique firm comprised of a father and daughter duo who are committed to the best in architectural design. We remain in York County, with our primary office in a restored barn in South Hanover.
Williams Architects Team
James, R.A., began his architecture career in 1978 working at various firms around Central Pennsylvania. After becoming a licensed architect in 1989 he began his first solo venture in architecture with an office tucked behind the Blue Moon Restaurant, on West Market Street. Over his career he has designed a multitude of projects that will stand the test. His style could be considered traditional with a touch of edge and always quirky, unique details.
Adrienne, R.A., became interested in architecture at a young age, having been submersed in design by her father. After an exchange trip to Provence, France she became enthused with historic preservation and adaptive reuse. Her love of cultural immersion proved strong when she studied abroad in Italy for a semester while attending Philadelphia University’s College of Architecture in the Built Environment. Adrienne’s passion is rooted in sustainability and green building which is a nice juxtaposition to her father’s traditional style.
