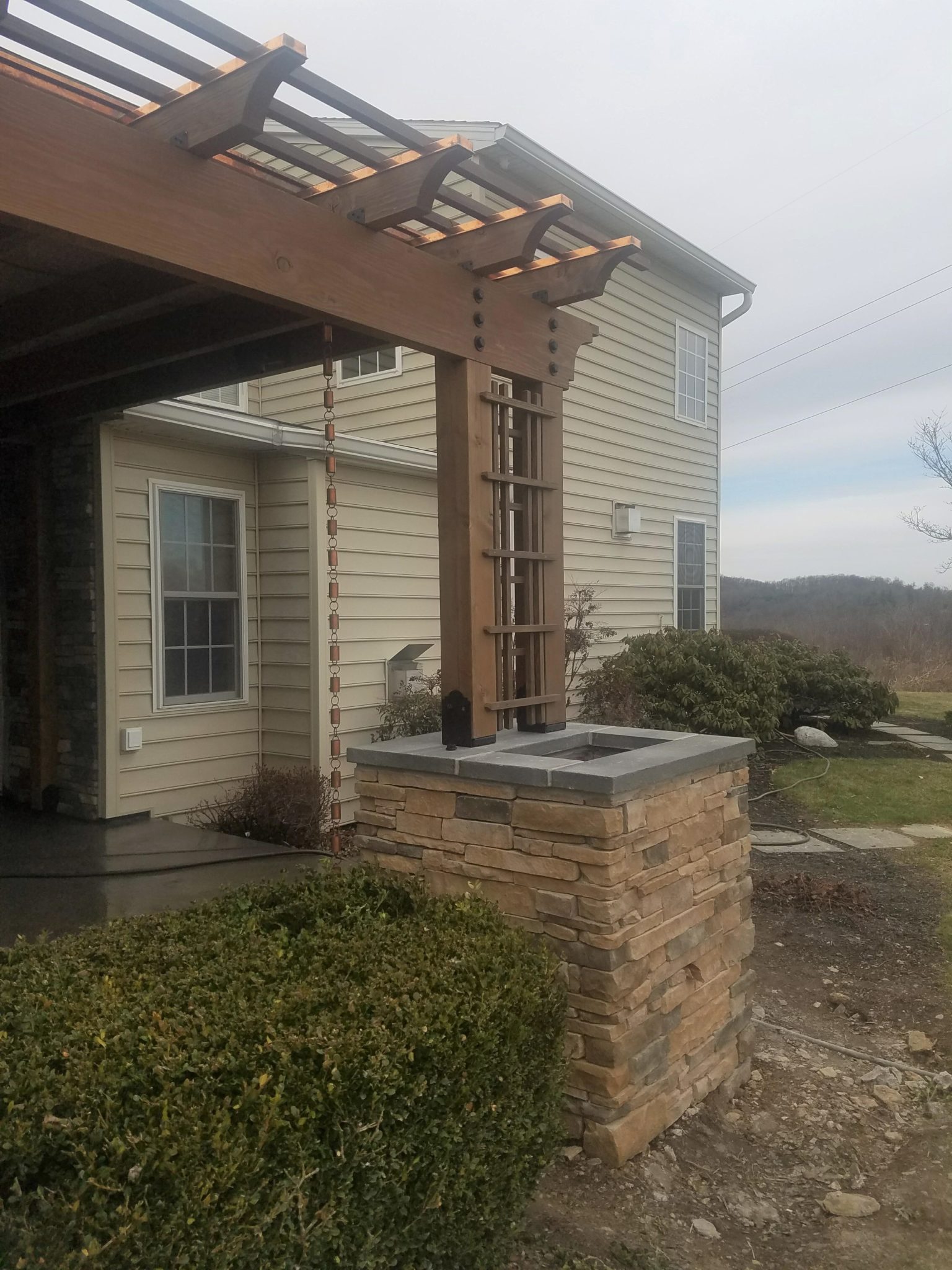
The program for this project was to create 2 areas of protected outdoor entertaining space where there were 2 existing concrete slabs. The home owners, who are very active travelers, also have a residence down South but consider their York home as “home base” because of friends and family. When they are in York, they love to entertain guests – both during the winter and summer. However, their outdoor spaces needed improvement.



We added 2 covered porch areas. One is rather simple, located at a discrete corner of the house. It is meant to be a place where one can enjoy a cigar or a glass of wine and watch the sun set over the nearby golf course. This porch has been planned to be enclosed, in the near future, to become a paneled room with many windows, simply extending it’s usable seasons to year-round.
The larger of the two is where the party truly takes place. The new outdoor room is flexible – it is large enough to accommodate both a seating area around a fire pit and a dining table. The complex timber trussed roof above includes a range of skylights so the existing kitchen is not starved for light. The leading edge has stone bases that hold planters and a trellis that reaches up to a pergola edge that will soon be planted with climbing vegetation.
Overall, we think the porches have a very inviting sense of protection without being enclosed. They are quite an enhancement to the existing house as it was and should serve for a long time into the future as the place to be for entertainment at this client’s York home.



