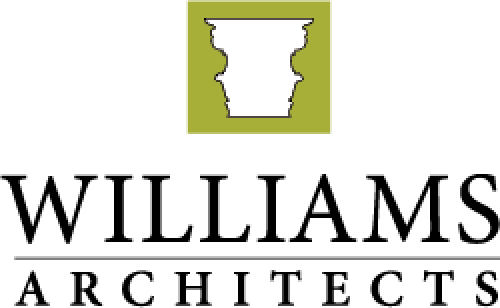

This house was conceived as the ideal place to hold week-long reunions and holiday get-togethers for an extended family and close friends. It happens to be located a stones-throw from a popular recreational lake and the owners’ primary residence is just around the corner, on the lake. The difficult triangular site set the house’s footprint with the wider front responding to the traditional neighborhood. A full-height stair bisects the plan and hits all the half-story floors as it goes up. The front portion is composed of a car port with a storage area and primary suite above, for privacy. The staggered floors at the back portion open to an atrium that faces the rear patio with side porches stepping down to a patio, double sided fireplace, indoor bar which interacts with the porch, eat-in kitchen and ultimately the swimming pool and pool house at the rear.














